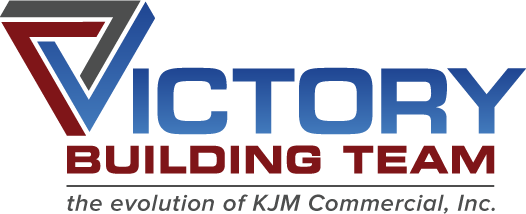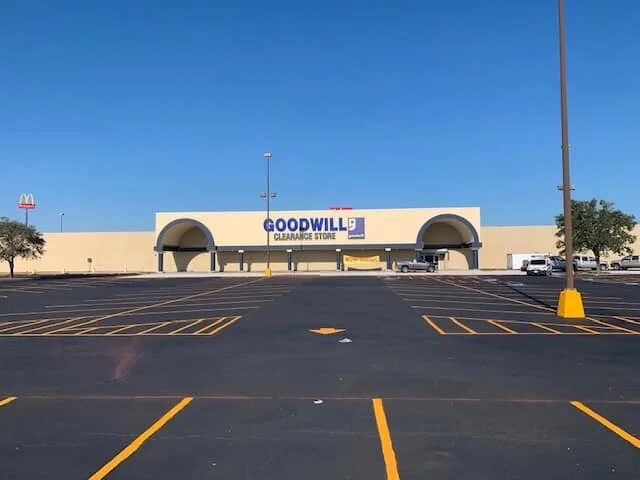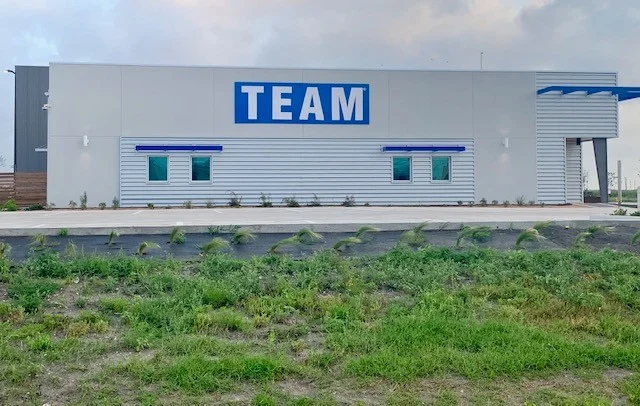My Scrubs, Corpus Christi
Gulfway Shopping Center Exterior Renovation, Corpus Christi
HEB, Beeville
King's Court Retail Building, Corpus Christi
Melrose #174, San Antonio
Picture Playhouse, Corpus Christi
Cash America Pawn, Corpus Christi
Kingsville Junction, Kingsville
AT&T Retail Center, Calallen
Central Station Retail, Corpus Christi
Lonestar Remodel, Calallen
First Cash Pawn, Corpus Christi
Chili Pepper Properties Mini Storage, Corpus Christi
Feldman's Liquor, Corpus Christi
Rack Daddy, Corpus Christi
Circuit City, Corpus Christi
Moore's Pharmacy, Corpus Christi
Northwest Crossing Phase II, Corpus Christi
Starbucks, Victoria
Northwest Crossing Phase II, Corpus Christi
Five Points Station Retail, Corpus Christi
Altex Shopping Center White Box, Corpus Christi
Corpus Christi Gastroenterology
Corpus Christi, Texas
Owner: Dr. Robert Mitchell
Architect: Luddeke Architectural Design Group
Project Type: Interior Finish Out
Square Feet: 23,100
Completion Date: June 2020
Project Details: Construction of a new medical facility with exam rooms, offices, waiting room, intake are and restrooms. Work included: concrete, pre-engineered metal building, CMU, landscaping, irrigation, metal stud framing, finishes, HVAC, electrical and plumbing.
Value Bank Port Aransas Renovation
Port Aransas, Texas
Owner: Value Bank
Architect: MG Architects
Project Type: Renovation
Square Feet: 4,200
Completion Date: February 2019
Project Details: Remodel of existing Value Bank in Port Aransas after receiving damage from Hurricane Harvey. Work included: new interior framing for offices, all interior finishes, doors, frames, hardware, new ceilings including mechanical, electrical, plumbing fixtures throughout, new entry vestibule along with modifications to the building facade and canopy systems.
Beck & Masten Used Cars
Corpus Christi, Texas
Owner: Beck & Masten
Architect: N/A
Project Type: New
Square Feet: 6,000
Completion Date: June 2020
Project Details: Construction of a pre-engineered metal building for a car dealership. Work included: concrete, site work, framing, glass/glazing, finishes, HVAC, electrical and plumbing.
First United Methodist Church - Worship Center
Portland, Texas
Owner: First United Methodist Church
Architect: David Lewis Architects
Project Type: New Construction
Square Feet: 3,120
Completion Date: May 2018
Project Details: Work included: Removal of existing upper bitumen roofing down to steel deck, rework of exhaust fans, replacement of roof drain heads, installation of new Derbigum roof system as deck and parapet walls, repair of copper cupula, spiral and replacement of all flashing materials.
First United Methodist Church - Children's Building
Portland, Texas
Owner: First United Methodist Church
Architect: David Lewis Architects
Project Type: New Construction
Square Feet: 9,685
Completion Date: May 2018
Project Details: Work included: Removal of existing roof down to concrete deck, disconnect/reconnect electrical power to mechanical units, remove and reinstall HVAC roof top units, remove and replace curbs for mechanical units, replacement of drain heads and tile in with existing roof drain system, replace TPO roofing with new Derbigum specified system.
Annaville Fire Station
Corpus Christi, Texas
Owner: Nueces County Emergency Services District #1
Architect: CLK Architects & Associates
Scheduled Completion: April 2021
Description: New construction of a Pre-engineered metal building fire station. Work to include: site work, concrete, masonry, interior and exterior finishes, mechanical, electrical and plumbing.
Goodman BTS
Del Mar College Pilot Plant
Corpus Christi, Texas
Owner: Del Mar College
Architect: Turner Ramirez Architects
Scheduled Completion: October 2020
Description: Construction of a new pilot plant facility. Work to include: concrete foundation, steel canopy systems, lighting, plumbing, and control center with perimeter fencing and sidewalks.
South Texas Propane
LK Jordan
Sabor Maya
Portland, Texas
Owner: Melissa Fernandez
Architect: Luddeke Architectural Design Group
Project Type: New Construction
Square Feet: 2,699
Completion Date: February 2020
Project Details: Construction of a new restaurant. Work included: sitework, concrete, pre-engineered metal building, interior finishes, HVAC, electrical and plumbing.
Goodwill Retail Operation Center and Clearance Store
Corpus Christi, Texas
Owner: 4135 Ayers, LLC
Architect: CDA Architects
Project Type: Renovation
Square Feet: 61,725
Completion Date: December 2019
Description: Renovation of an existing building. Interior renovations included framing new walls for office spaces, retail space, e-commerce, conference rooms, and new restrooms. Work included all new finishes, mechanical, electrical, and plumbing work, modifications to the fire sprinkler system to meet current codes. Exterior work included painting, rework of asphalt parking lot and new fencing.
Spirit of Texas Bank
Corpus Christi, Texas
Owner: Spirit of Texas Bank
Architect: Lancaster & Wyatt Architects
Scheduled Completion: October 2020
Description: Construction of a new bank with 2nd floor retail space. Work to include: concrete, structural steel, EIFS, landscaping, metal stud framing, finishes, HVAC, electrical, and plumbing.
Newman Catholic Student Center
Corpus Christi, Texas
Owner: Diocese of Corpus Christi
Architect: Ferrell Brown & Associates
Project Type: Renovation
Square Feet: 6,285
Completion Date: November 2018
Description: Work included: concrete, site-work, concrete tilt wall, structural steel, paint, acoustical ceilings, mechanical, electrical, plumbing, doors/windows, and finish hardware.
SSA - OHO Renovation
Salvation Army Center of Hope
Corpus Christi, Texas
Owner: Salvation Army
Architect: Turner Ramirez Architects
Scheduled Completion: December 2020
Description: Construction of new housing, offices, kitchen and dining facility. Work to include: CMU, metal stud framing, wood trusses, concrete, HVAC, plumbing, electrical, and finishes.
Brewster Street Southside
Corpus Christi, Texas
Owner: Brewster Street Land Holdings, Ltd.
Architect: Gignac Architects
Project Type: New Construction
Square Feet: 9,211
Completion Date: July 2019
Project Details: New construction of a metal building with interior finish out of a dining room, restaurant bar, kitchen and restrooms. Work included: interior/exterior finishes, steel canopies, mechanical, electrical plumbing and civil work for a turnkey project.
TEAM Industrial
Owner: Wildcat Cathead Property II, LLC
Architect: Luddeke Architectural Design Group
Project Type: New Construction
Square Feet: 37,673
Scheduled Completion: May 2018
Project Details: Construction of a pre-engineered metal building that will contain finished office and shop space. Work will include site work, concrete, landscaping, mechanical, electrical, plumbing, and finishes.
Flour Bluff ISD Primary and Elementary Interior Renovations
Corpus Christi, Texas
Owner: Flour Bluff Independent School District
Architect: Solka Nava Torno, LLC
Scheduled Completion: August 2018
Description: Interior renovations of the Primary and Elementary schools. Work includes asbestos abatement, demolition, finishes, ductwork, plumbing, electrical, partitions, doors and ceilings.







