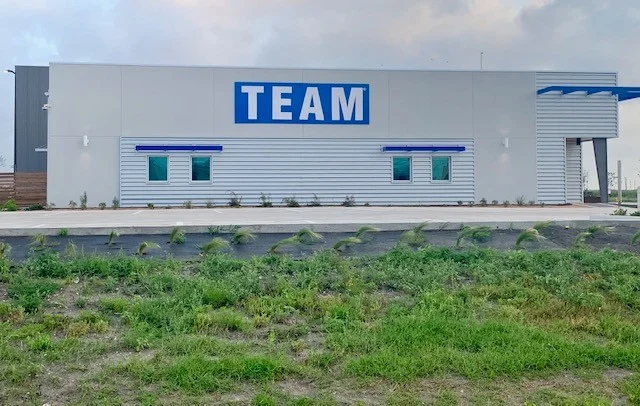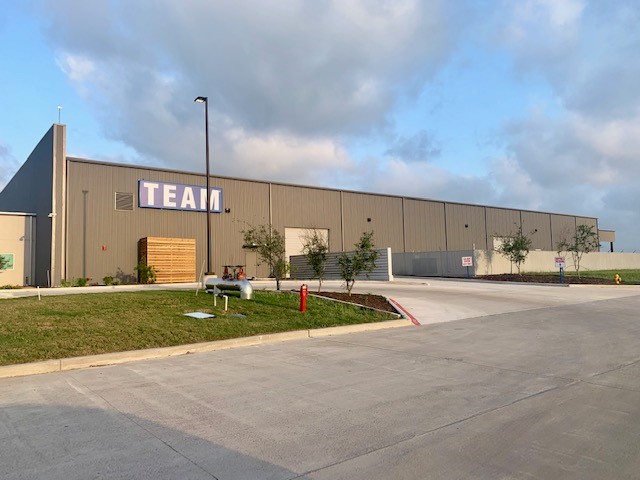South Texas Propane
Corpus Christi, Texas
Owner: South Texas Propane
Architect:
Scheduled Completion: April 2020
Description: Construction of a new warehouse. Work to include concrete, a pre - engineered metal building, and electrical.
Corpus Christi, Texas
Owner: South Texas Propane
Architect:
Scheduled Completion: April 2020
Description: Construction of a new warehouse. Work to include concrete, a pre - engineered metal building, and electrical.
TEAM Industrial
Owner: Wildcat Cathead Property II, LLC
Architect: Luddeke Architectural Design Group
Project Type: New Construction
Square Feet: 37,673
Scheduled Completion: May 2018
Project Details: Construction of a pre-engineered metal building that will contain finished office and shop space. Work will include site work, concrete, landscaping, mechanical, electrical, plumbing, and finishes.
Owner: Wildcat Cathead Property II, LLC
Architect: Luddeke Architectural Design Group
Project Type: New Construction
Square Feet: 37,673
Completion Date: December 2018
Project Details: Construction of a pre-engineered metal building that will contain finished office and shop space. Work will include site work, concrete, landscaping, mechanical, electrical, plumbing, and finishes.
TEAM Industrial
Owner: Wildcat Cathead Property II, LLC
Architect: Luddeke Architectural Design Group
Project Type: New Construction
Square Feet: 15,000/8,000
Completion Date: September 2016
Project Details: Construction of 2 pre-engineered metal buildings that will contain approximately 40% finished office space and 60% shop space. The larger building will house a 10-ton traveling bridge crane in the shop space. There will also be a large vehicle yard surfaced with 8 inches of crushed concrete in order to handle the heavy equipment movement and parking.
Owner: Wildcat Cathead Property II, LLC
Architect: Luddeke Architectural Design Group
Project Type: New Construction
Square Feet: 15,000/8,000
Completion Date: September 2016
Project Details: Construction of 2 pre-engineered metal buildings that will contain approximately 40% finished office space and 60% shop space. The larger building will house a 10-ton traveling bridge crane in the shop space. There will also be a large vehicle yard surfaced with 8 inches of crushed concrete in order to handle the heavy equipment movement and parking.
















