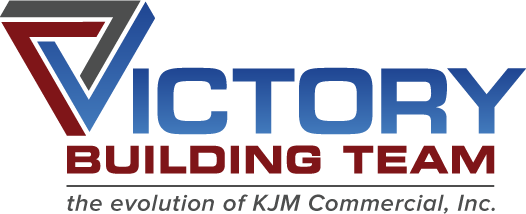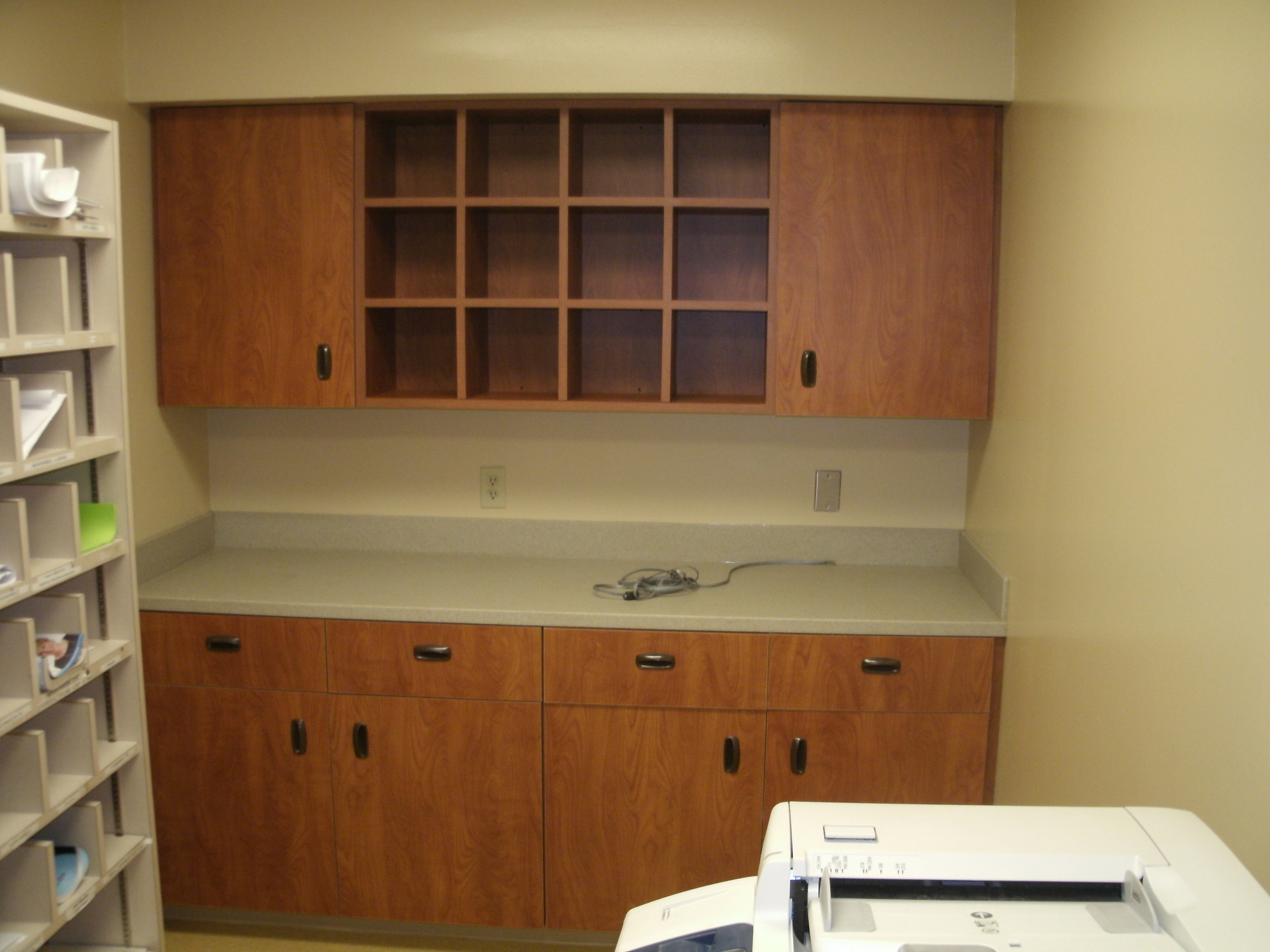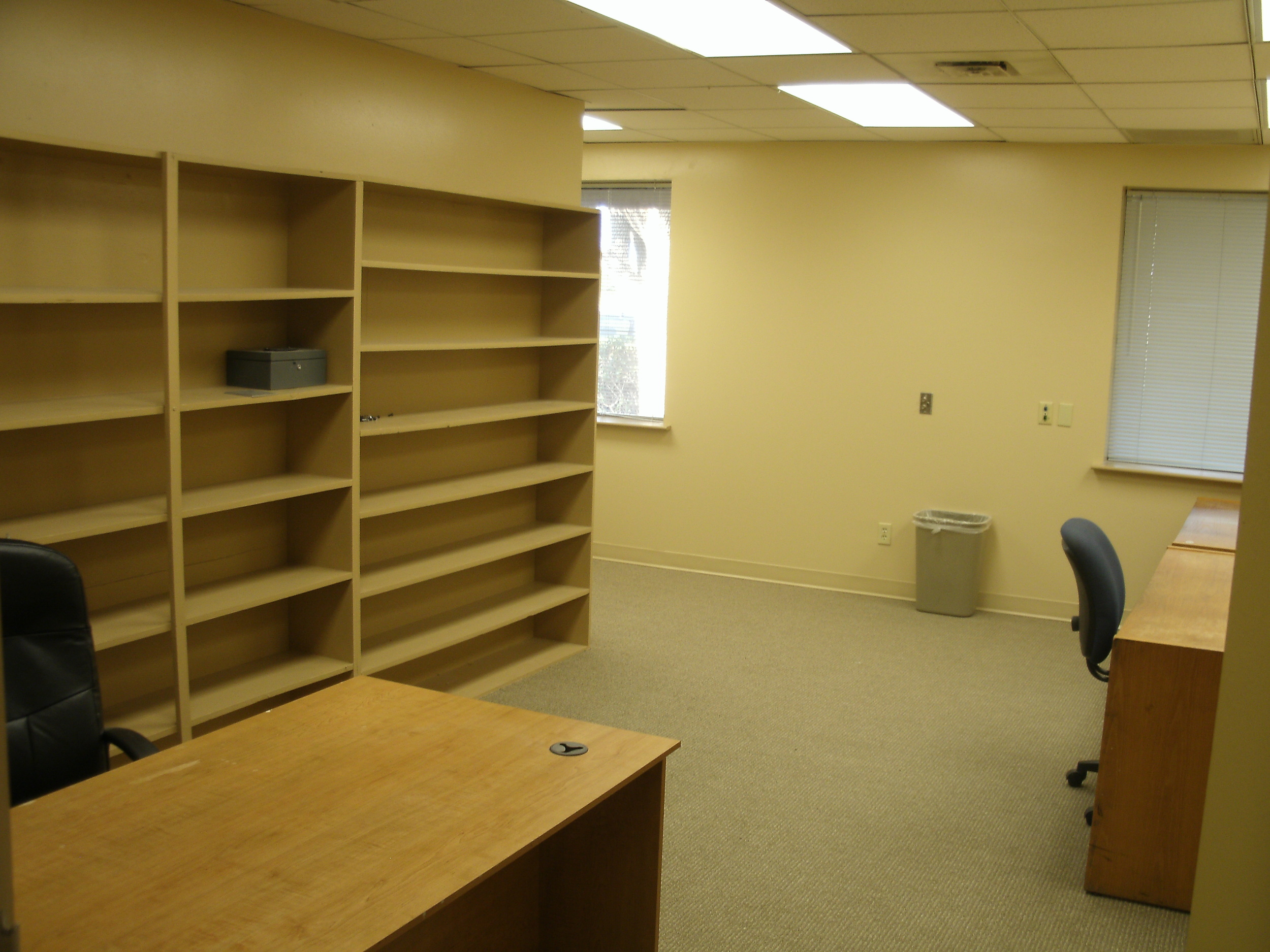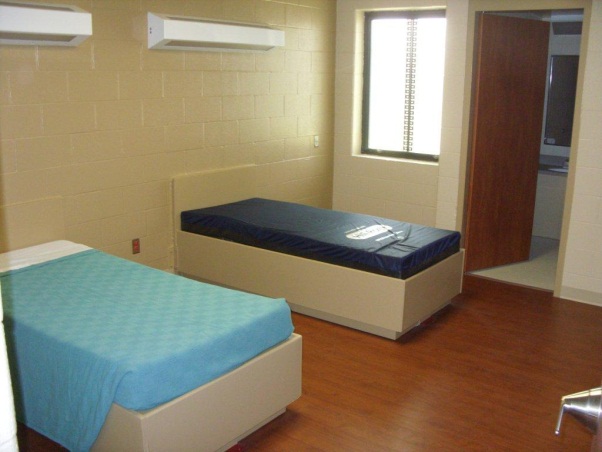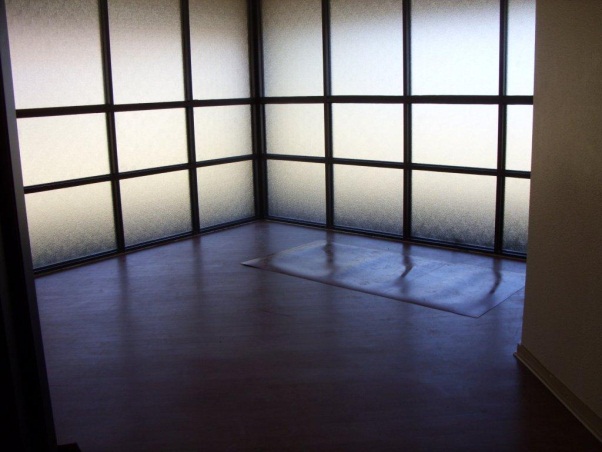Corpus Christi, Texas
Owner: HCA Gulf Coast Division
Architect: HCA Facility Services Group
Project Type: Renovation
Square Feet: 33,386
Completion Date: September 2013
Project Details: Interior renovation of a portion of an occupied behavioral hospital. Work included the refurbishment of existing interior spaces, which included mill work finishes, wall finishes, fixtures and related mechanical, plumbing and electrical work. Work was also completed on patient rooms, patient bathrooms, patient common area, laundry room, nurses’ station, staff hallways, education building corridor, reception desk, administration building, cafeteria, main lobby, public lobby restroom, intake rooms and new group room.
